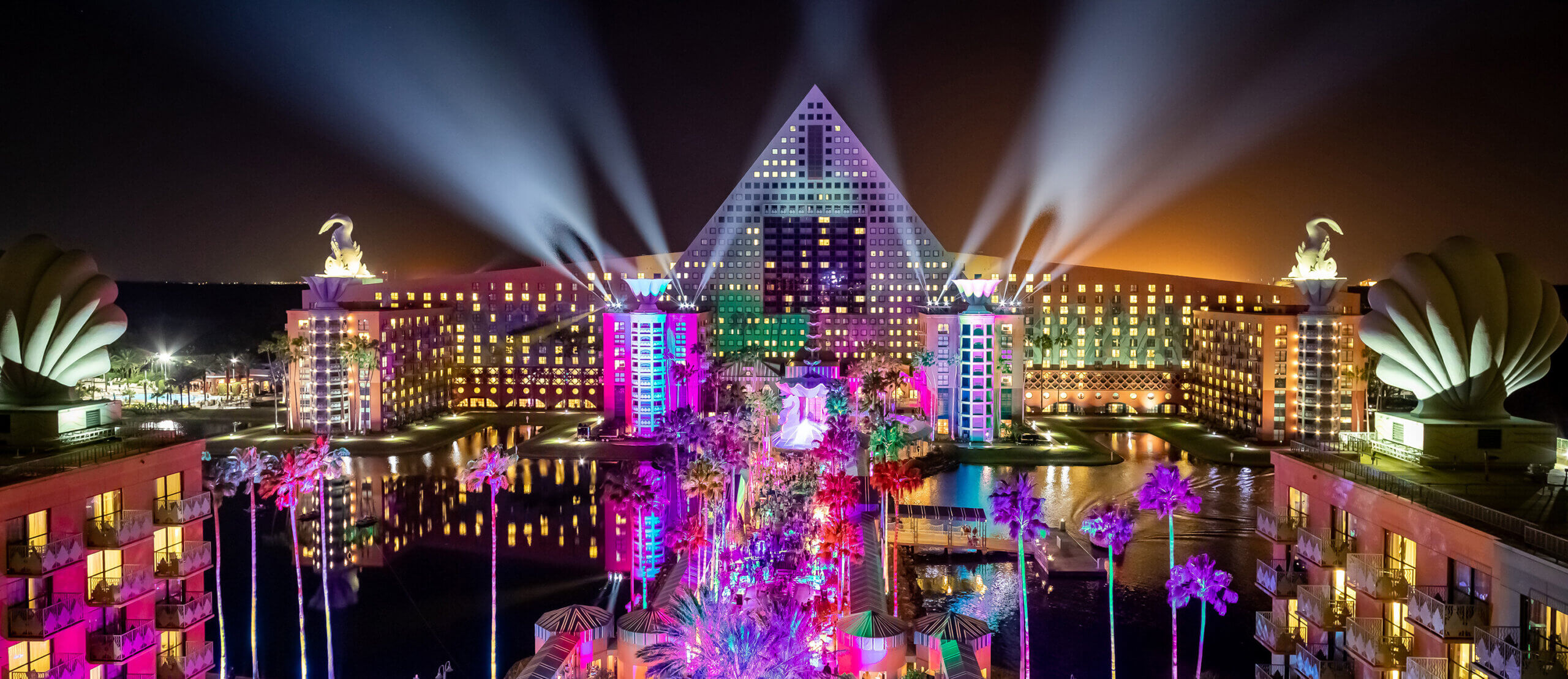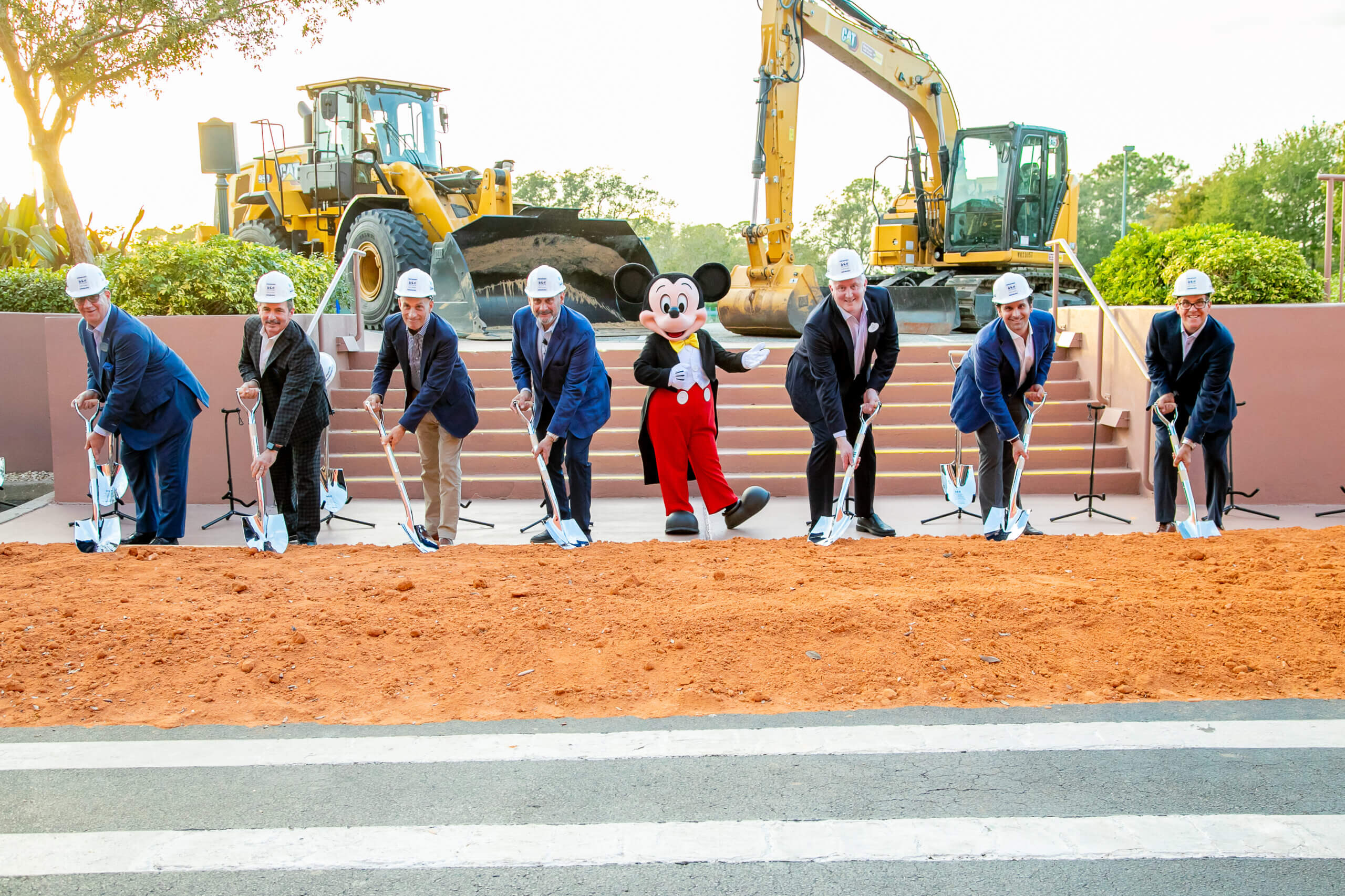You are using an outdated browser. Please upgrade your browser to improve your experience.
- Home
- Who We Are
-
-
Who We Are
-
-
- Location
- Event Spaces
- Dining & Catering
-
-
Dining & Catering
-
-
- Disney Benefits
- Services
- Request Proposal
You are using an outdated browser. Please upgrade your browser to improve your experience.
The Walt Disney World Swan and Dolphin is embarking on the largest transformation in its history—a $275 million renovation and expansion designed to inspire the next generation of meetings and conventions. Opening late summer 2026, the project adds over 100,000 square feet of new event space, upgrades existing venues and guest rooms, and integrates cutting-edge technology throughout. Once complete, the resort will offer over 450,000 square feet of flexible meeting space across the Swan, Dolphin, and Swan Reserve—making it one of the premier convention destinations on the East Coast.
At the heart of the expansion is a striking two-story annex at the Dolphin, featuring 40,000 square feet of multi-purpose space, an elegant 38,000-square-foot divisible ballroom, and 38,000 square feet of pre-function areas designed for effortless networking and flow. The architecture preserves the iconic Michael Graves design, blending water-inspired motifs with warm, contemporary finishes. Together, these enhancements will deliver an unmatched setting for events that aim to impress, inspire, and achieve.
The Walt Disney World Swan and Dolphin is proud to unveil the largest expansion in its history—part of a multi-million-dollar transformation set to redefine meetings and events. Opening late summer 2026, this over 100,000-square-footaddition will feature a stunning new ballroom, versatile convention space, upgraded existing venues, and fully renovated guest rooms.
The New Space Includes:
38,000 sq. ft. Upper Peninsula Ballroom with 14,000 sq. ft. of pre-function space
40,000 sq. ft. Lower Peninsula multi-function space with 24,000 sq. ft. of pre-function space
EXPECTED COMPLETION DATE – LATE SUMMER 2026
Designed to inspire, the expansion blends the resort’s iconic Michael Graves architecture with modern, high-performance event design—delivering the ideal stage for conferences, celebrations, and world-class gatherings.

After completion, we will have available over 450,000 sq. ft. of meeting space, with 9 ballrooms and will also have
over 166,000 sq. ft. of contiguous & divisible multi-purpose space.
2,619 guest rooms and suites
Multiple tropically landscaped outdoor event spaces for up to 7,000+ guests
106 meeting and breakout rooms
23 restaurants and lounges on-site, plus walk to over 40 more
Featuring the latest in wireless technology – WiFi-6E

Executives from Tishman, MetLife, Marriott International and Walt Disney World Resort came together for the groundbreaking of the latest expansion to the Walt Disney World Swan and Dolphin. Pictured from the left, Walt Disney World Swan and Dolphin Area General Manager Sean Verney, Walt Disney World Swan and Dolphin Director of Sales and Marketing Jim Curtis, Tishman Realty & Construction Principal and CEO John Vickers, Tishman Realty & Construction Principal and Chairman Dan Tishman, Mickey Mouse, The Walt Disney Company Executive Vice President of Global Development Andy Hopkins, MetLife Director of Investments Scott Hochman and Marriott International Area Vice President Mark Gaber. (credit: Walt Disney World Swan and Dolphin)
CLICK HERE TO READ THE PRESS RELEASE
To utilize the My Disney Experience app, the number of people on the room reservation MUST show the exact same number of people that you will have in the app. Please make sure to click on the “Rooms & Guests” dropdown on the following screen, and update the number of Adults and the number of Children that will be in the selected room.
To utilize the My Disney Experience app, the number of people on the room reservation MUST show the exact same number of people that you will have in the app. Please make sure to click on the “Rooms & Guests” dropdown on the following screen, and update the number of Adults and the number of Children that will be in the selected room.