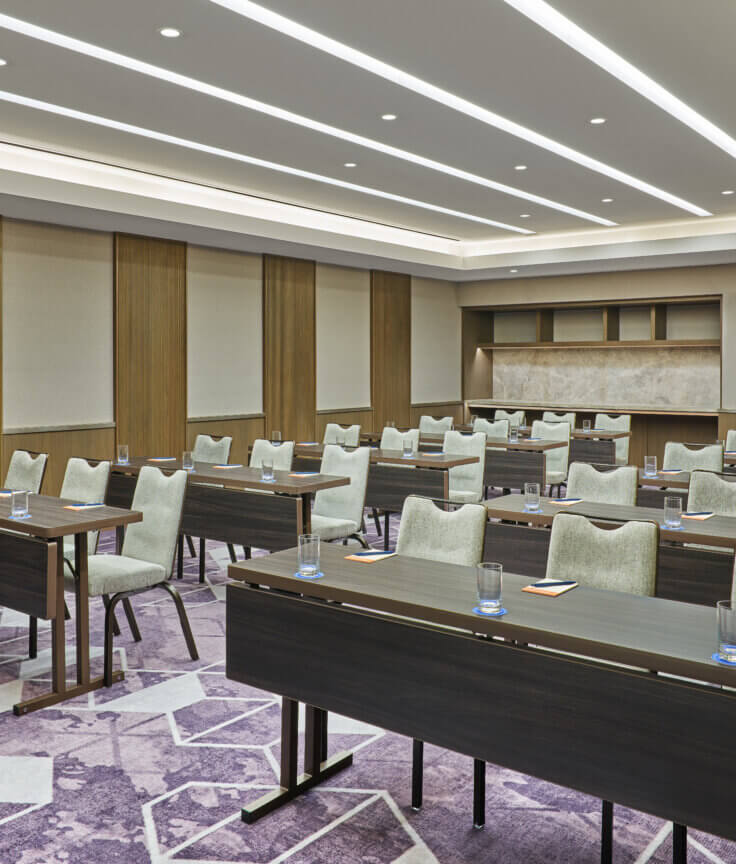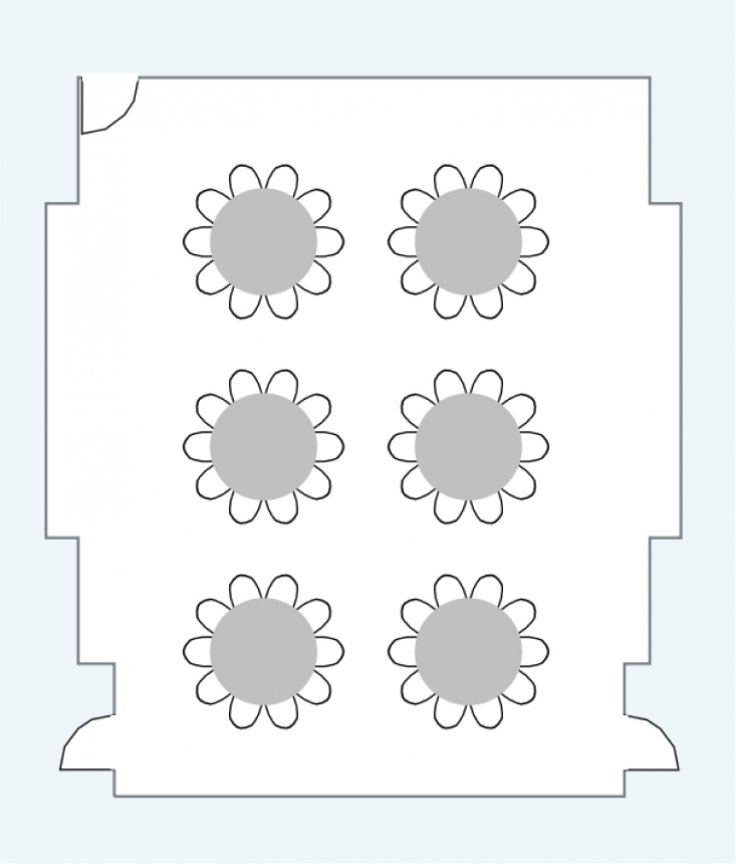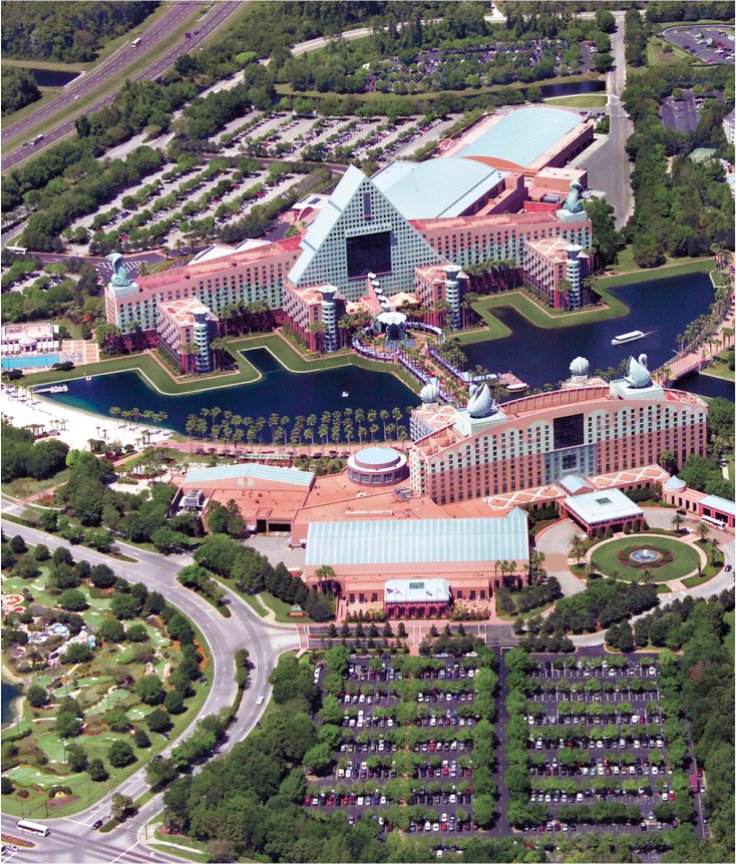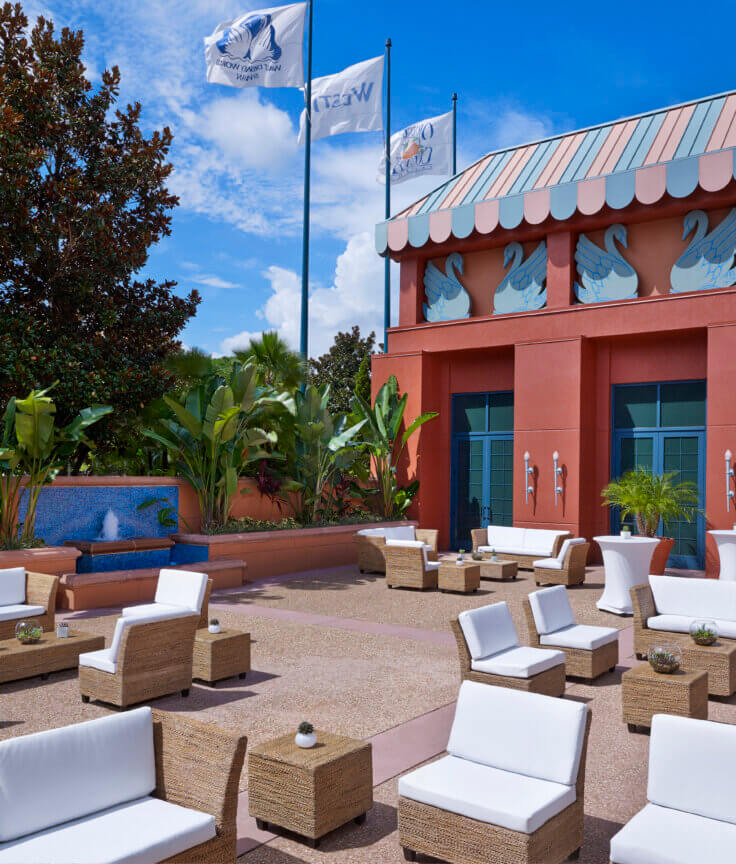You are using an outdated browser. Please upgrade your browser to improve your experience.
- Home
- Who We Are
-
-
Who We Are
-
-
- Location
- Event Spaces
- Dining & Catering
-
-
Dining & Catering
-
-
- Disney Benefits
- Services
- Request Proposal
You are using an outdated browser. Please upgrade your browser to improve your experience.
At the Walt Disney World Swan and Dolphin, you will find every resource imaginable for your event. Our managers take great pride in the reputation for excellence we have established with businesses around the world. They continuously strive to create the optimum environment for each and every meeting, in order to ensure that your event with us is your best event ever.
No other resort in the Southeast can compare to our ideal location, impressive facilities and superior service.

Take a virtual walk through our impressive meeting space and see it from every angle.

Explore our detailed floor plans to see the all of the types of meeting rooms and suites that we have available.

To get a better idea of where we’re located, take a look at our resorts and the surrounding area from an aerial view.

View photos of our meeting and event spaces so you can start planning your next gathering.
To utilize the My Disney Experience app, the number of people on the room reservation MUST show the exact same number of people that you will have in the app. Please make sure to click on the “Rooms & Guests” dropdown on the following screen, and update the number of Adults and the number of Children that will be in the selected room.
To utilize the My Disney Experience app, the number of people on the room reservation MUST show the exact same number of people that you will have in the app. Please make sure to click on the “Rooms & Guests” dropdown on the following screen, and update the number of Adults and the number of Children that will be in the selected room.